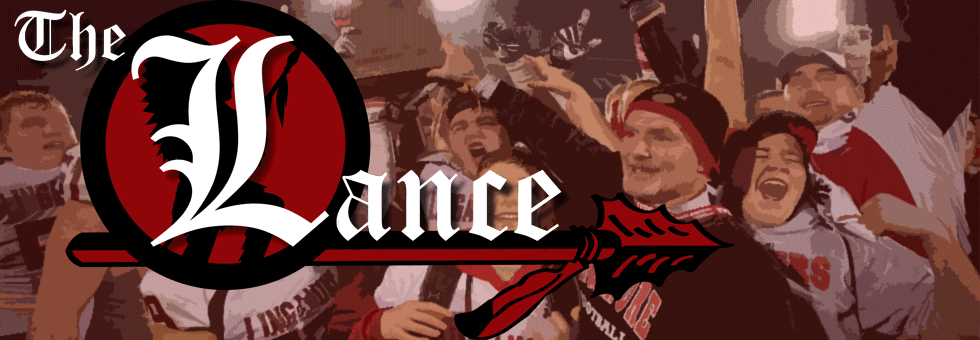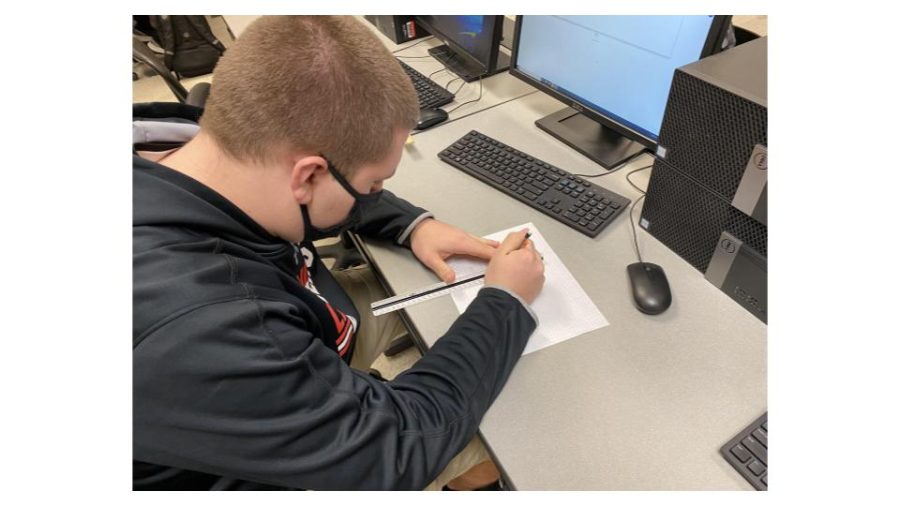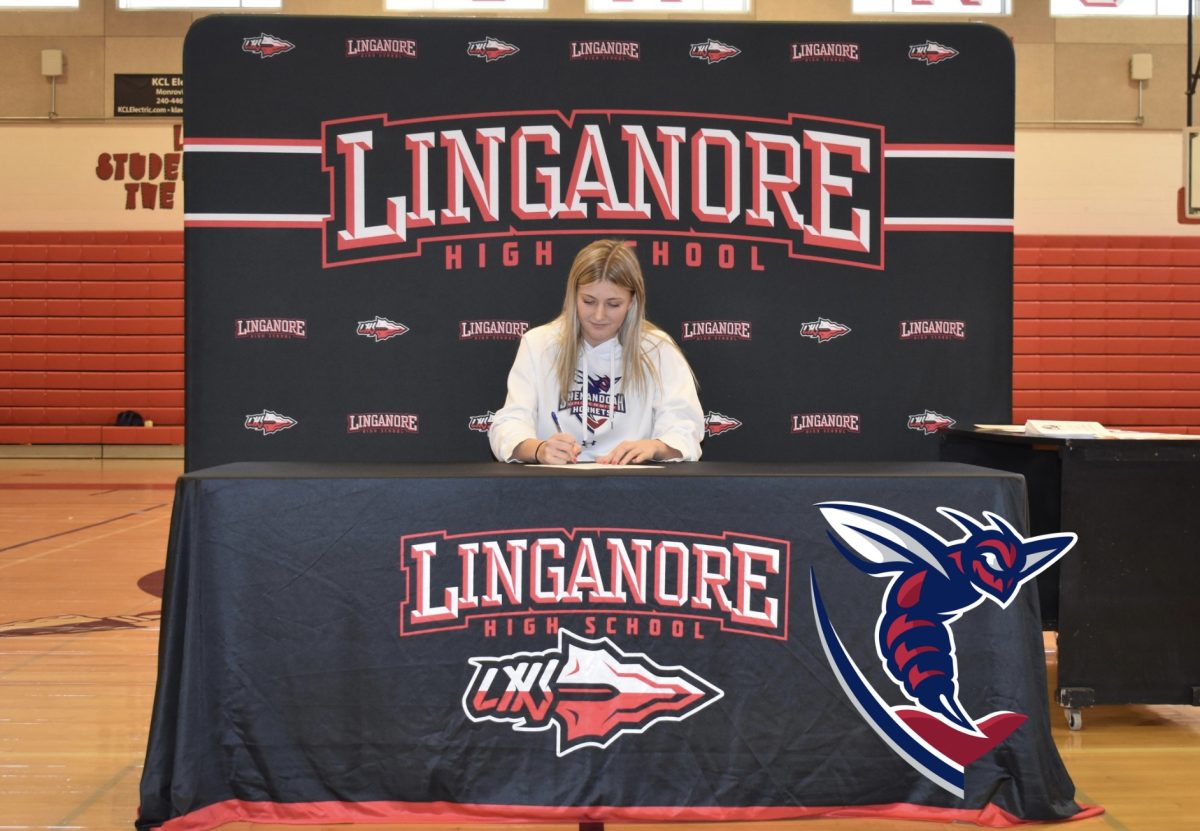Lancer Spotlight 2/3/22: Architectural Engineer Design 3 class designs a themed coffee shop.
Mathew Coffey works on his rough draft sketch of his coffee shop.
February 3, 2022
There are three students in the AED 3 class taught by Mr. Mark Lastova. The first project was to design a coffee shop.
The scenario the students are working with is that the coffee shop will be designed to be built in an open space that is 55′ x 42′ in an existing strip mall. The coffee shop has to have a theme, loft, kitchen area, service counter, bathrooms, storage, front entrance, patio area, and needs to be ADA approved.
First the students created rough draft sketches of their ideas.
This is a six-part project using the Revit 22 program to create floor plans with dimensions, renders, schedules, foundations, electrical, and plumbing plans.
“In AED 3 we are tasked with designing a coffee shop to learn about commercial buildings. My design is an industrial design so it is somewhat like a Chipotle theme with exposed beams and duct work with straight lines and high ceilings, ” Mathew Coffey said. “Some features of my coffee shop are a two story, outside, deck and a stage for live musicians. There is also gonna be a lot of food like a ‘grab and go’ if you’re on the way to work.”
The next step of this project will be making a final draft and drawing it in Revit 22 to see it come to life. Once the building is drawn in Revit 22 students have the ability to start interior design and adding other components.
Revit 22 is a program that allows you to build/draw your design while also making it structurally sound as if it was being built in real life. Everything can be customized to fit your design.
The AED 3 students are excited for the nest steps of this project an will be improving their design along the way.






