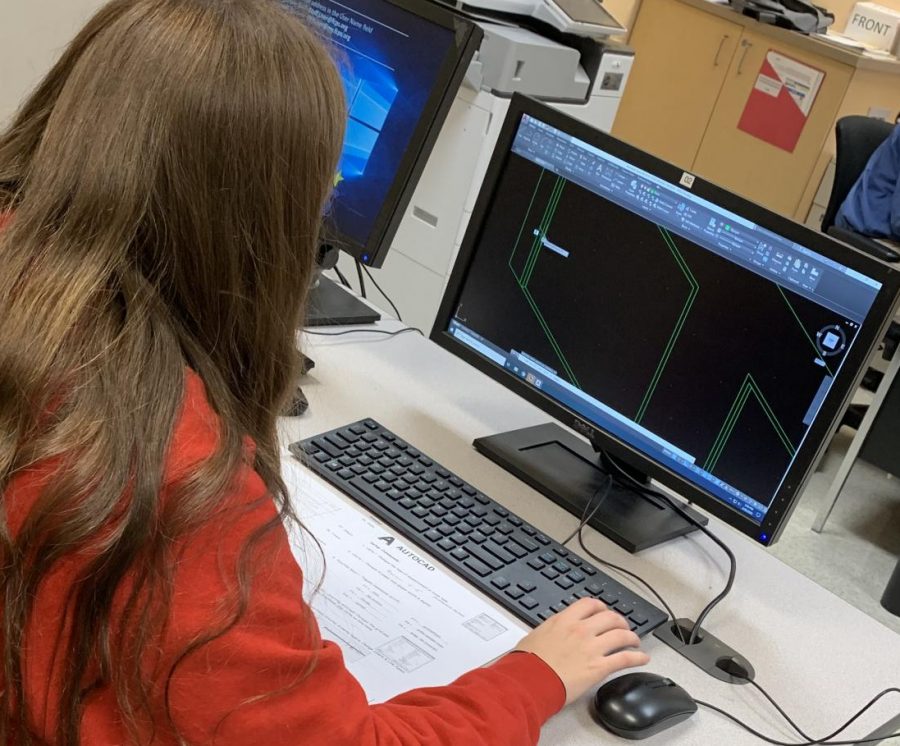Architecture students design client-based homes: Photo Of The Day 2/21/20
Alison Gagne designs a house for her client.
February 21, 2020
In the Architectural Engineer Design 2 course, students are designing REAL houses for REAL people! The students were assigned a project where they find adults that are looking to own a new house, and then design a house for them.
Once the students find their clients, they must conduct an interview. The interview consists of many simple questions about how the clients would like their house. These questions will give the student an idea of who their client is and their wants and needs when it comes to a house.
The student will then write a two-page report on the clients and the house to give them a better visualization of how they are going to design the house.
“I like how I’m being shown how this career would be like in the future,” said senior Alison Gagne.
Then, the students will create multiple rough sketches of houses to present to their clients for them to look at and choose which one they like the most or what can be done to be more optimal for the client. From there, the students will make their final paper draft and eventually draw the houses in the computer program AutoCAD.
The last step is to build a 3D model and present it to the class.
Throughout all of this work, the students will have to check in with their clients regularly to see if the client has changed their mind on anything involving the house. The students also have to make sure that what they are doing is what the client wants.
“This project helps introduce me to a real life job” said junior Joey Fontaine.



