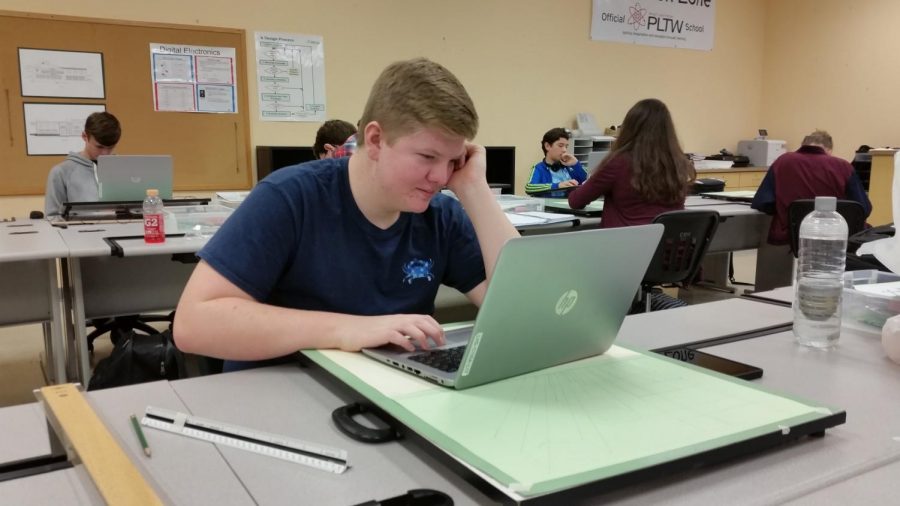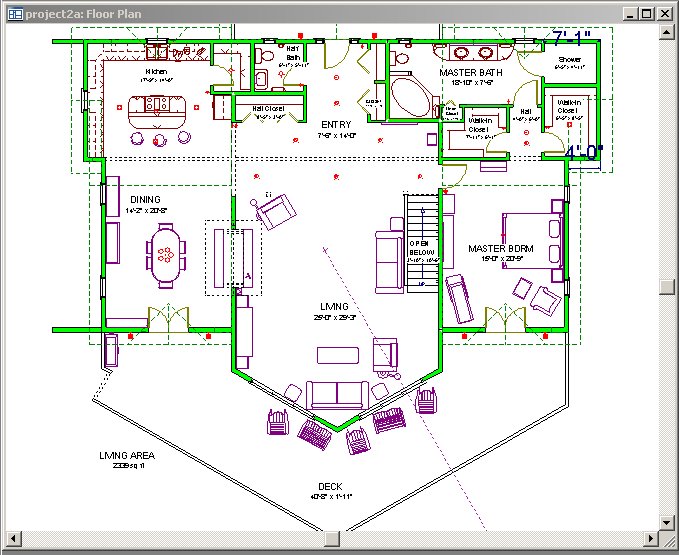Architecture students virtually design houses: Photo of the Day 11/7/17
Gus Stoner virtually designs a house floor plan using 3D Home Architect
November 7, 2017
In October and November, students in Mr. Mark Lastova’s AED 1 classes have been learning how to use, practice, and complete an assignment on a technology software called 3D Home Architect.
The computer software is used by many architecture firms when designing a new building and allows users to virtually create residential and commercial structures. 3D Home Architect can map out the floor plan to scale, design the locations of doorways and windows, as well as add in many small details including the furniture and decorations.
Lastova assigned his students to design a single floor house using the software, and the design has to meet certain criteria, including the number, type, and features of the rooms.
Class of 2020 member Gus Stoner said “Using 3D Home Architect has really made things easier for me in class. The software is simple to use and it has many features that weren’t options when my class was hand-drawing a design.”
Below are some pictures that show what can be done using 3D Home Architect.




