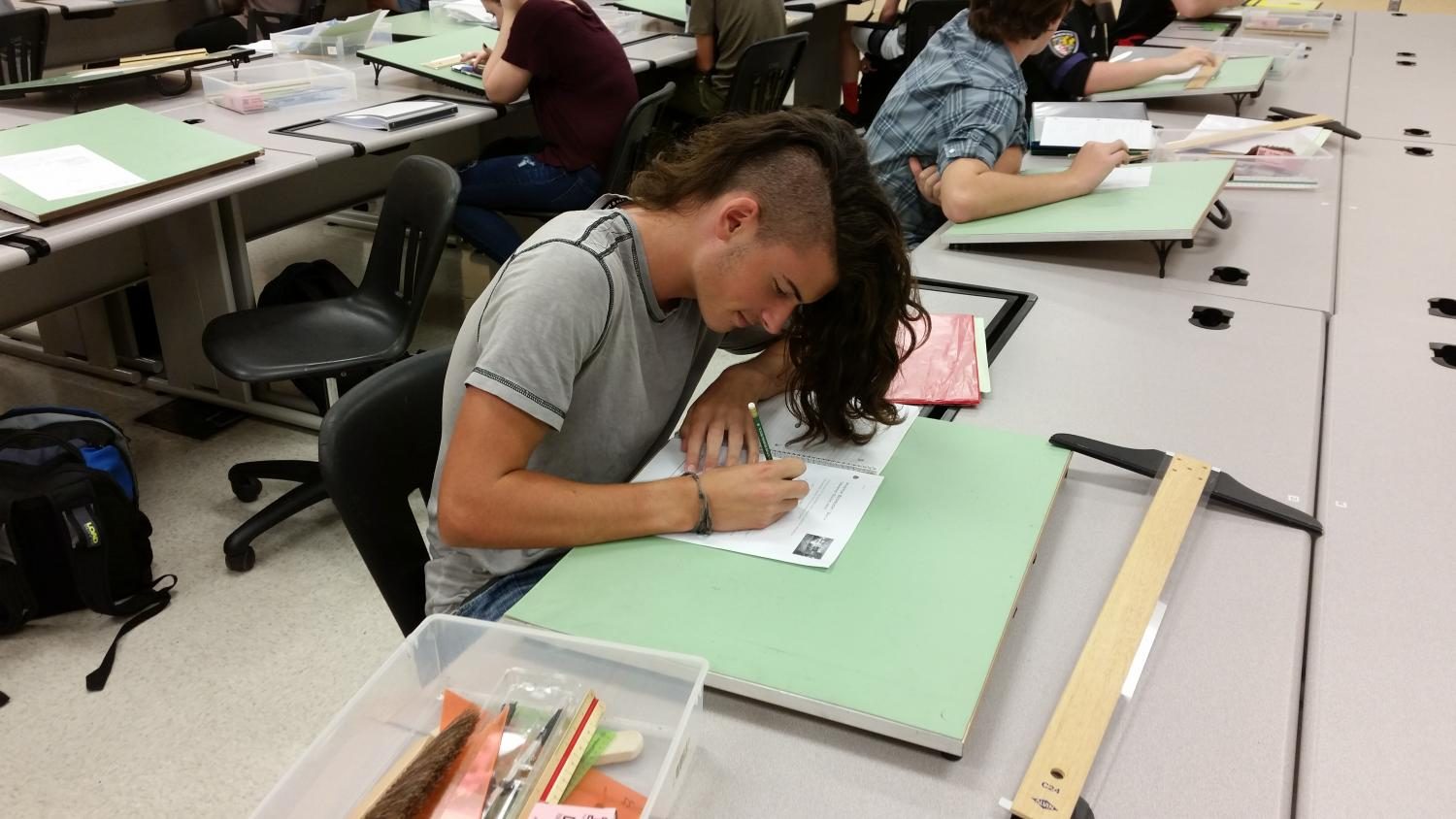AED students try their hand at sketching floor plans: Photo of the Day 9/18/17
Micheal Belmaggio works on his floor plan sketches.
September 18, 2017
On September 18, students in Mr. Mark Lastova’s Architectural Engineer Design 1 classes tried drawing sketches of the floor plans for the interior of a house.
AED classes teach students the basics of architecture, and the course is intended to acquaint the student with general architectural concepts and terms, such as house styles, floor plans, symbols, details and construction techniques.
So far in the course, students have done a lot of work with a pencil, learning how to draw the floor plans of a master bedroom and bathroom. Lastova assigned this activity to help his students become more familiar with floor plans and also to give extra practice with sketching, since it has proven to be a prominent aspect of the course.
Micheal Belmaggio, a member of the Class of 2019 and a student in Lastova’s AED 1 class, said, “I really like trying my hand at sketching the floor plans for a master bedroom and bathroom. It is an activity that allows us to try something for the first time to see if we like it or are good at it, which is good since it appears that we will be doing a lot of in throughout the semester in AED 1.”






